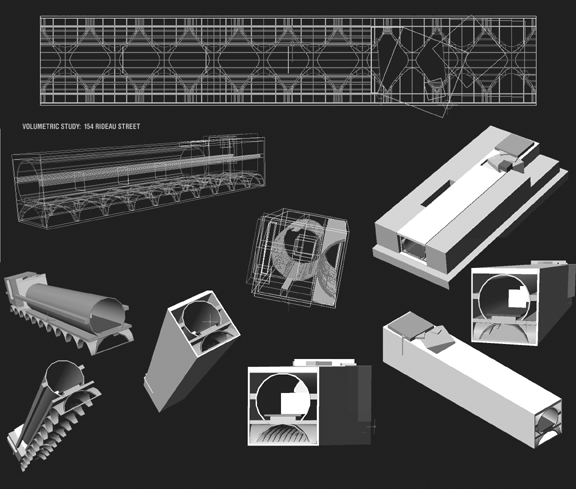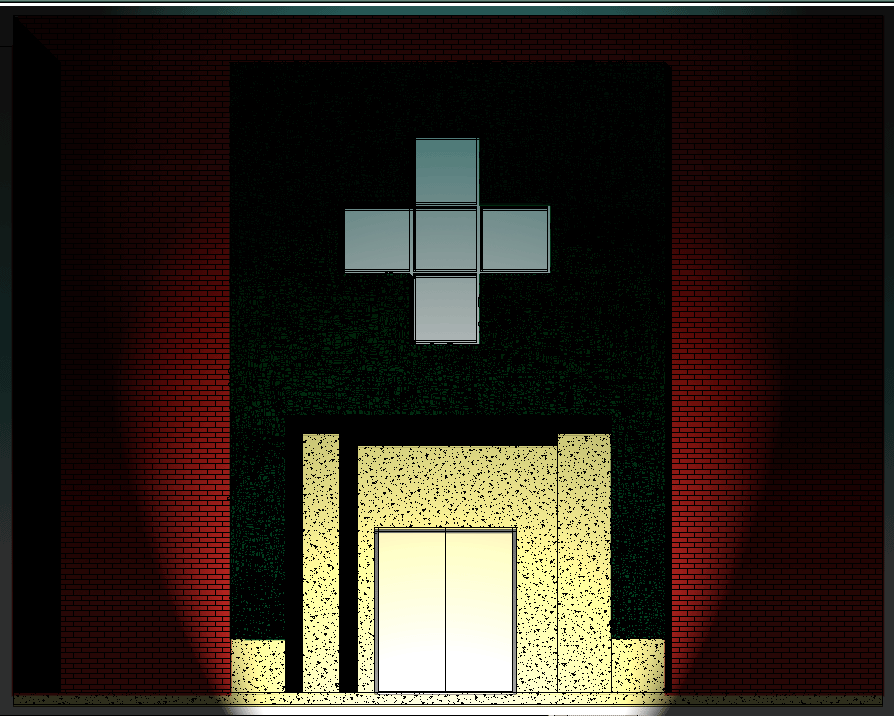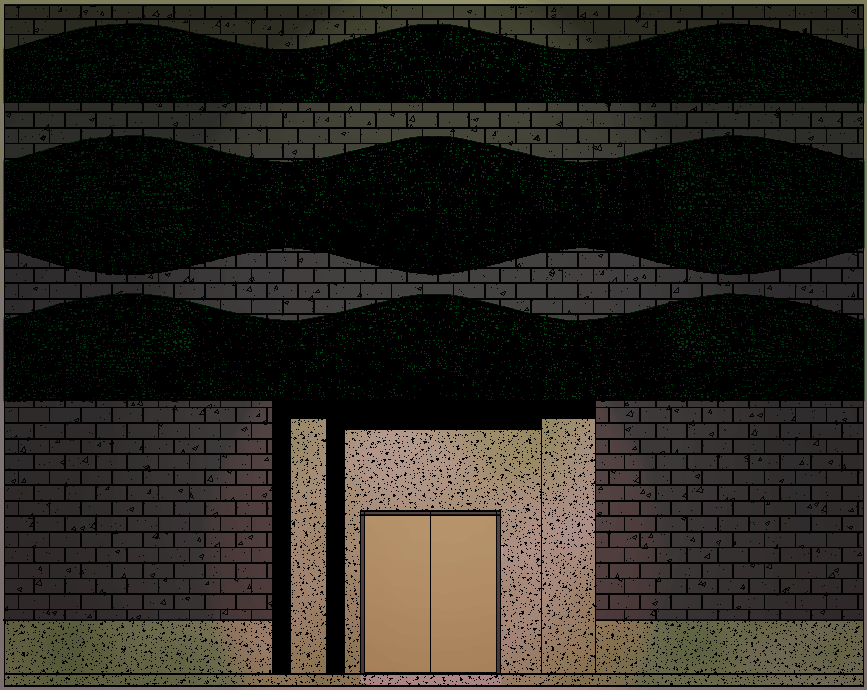workbook/ 154 Rideau Street, 10/12/2001

Preliminary Spatial Modeling for 154 Rideau Street, Ottawa., for Maniplex Investments. Architectural insertion into an existing 2 storey, 204 feet long building (urban rubble) introducing archetypal volumes (tubular, cubical and barrel-vaulted) selected for their unique acoustical properties appropriating each to a specific intended use: tubular night-club/bar; cubical private residence; barrel-vaulted public restaurant."...rudis indigestaque moles The creative intentions outline a program to highlight the progressive realization of spatial and plastic qualities emergent from the somewhat chaotic interplay of the planar, concave and convex surfaces (transparent, translucent and opaque) and the distinctive natural luminosities emanating from the physical juxtaposition of their three dimensional profiles. Controlled flux from natural and electric light (filament and fluorescent) is accordingly added to the material place holders as artifacts theatricalizing or thematizing space. Tectonic allusions to the catacombs of ancient Rome, the sewers of the Casbah of Tangiers and quadridimensional orderings subliminally root the theatricality and intellectuality of form as they inform the discordant uses. Exterior alterations to both front and rear facades sculpt architectural masques boldly facing, albeit with sarcasm, the problems particular to that part of the city: the commercial non-viability due to the loss of pride of ownership; the abandonment of judicious maintenance of the built environment; the laical distancings from civic beauty."nullus adhuc mundo praebebat lumina ... "Sunt geminae Samni portae; quarum altera fertur
"In medio ramos annosaque bracchia pandit
next page"...Lethaei ad fluminis undam |

